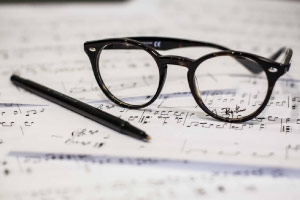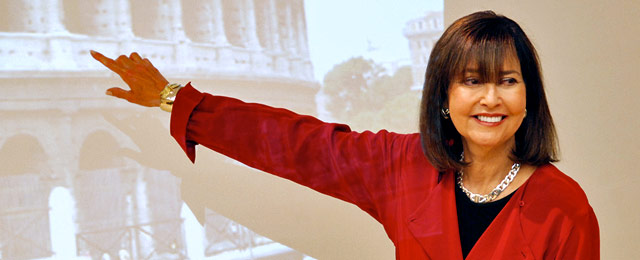Online courses directory (215)
This subject introduces skills needed to build within a landscape establishing continuities between the built and natural world. Students learn to build appropriately through analysis of landscape and climate for a chosen site, and to conceptualize design decisions through drawings and models.
This class was taught concurrently with course 4.125A. Some of the assignments are the same, some are different, and the sites for the final project are different. But since they were taught in tandem, it would be useful to look at both together.
Graphic designers, artists, photographers and all those involved in the visual arts need an accurate understanding of colour theory. This free online course from ALISON presents aspects of colour and light perception such as hue, lightness and chroma, brightness and saturation, visual perception of colour, mixing paints, and additive and subtractive colour mixing. The comprehensive text is accompanied by interactive graphics that further explain the concepts. This course is ideal for any learner who practices the visual arts, either professionally or as a hobby, and who wants to greatly enhance their knowledge and understanding of colour theory.
Got Ants? Let me show you how you can CONTROL ants, keep em out of places you don't want them to be in.
During this course, we will be exploring basic questions of architecture through several short design exercises. Working with many different media, students will discover the interrelationship of architecture and its related disciplines, such as structures, sustainability, architectural history and the visual arts. Each problem will focus on one of these disciplines and one exploration and presentation technique.
This course provides students with a basic knowledge of structural analysis and design for buildings, bridges and other structures. The course emphasizes the historical development of structural form and the evolution of structural design knowledge, from Gothic cathedrals to long span suspension bridges. Students will investigate the behavior of structural systems and elements through design exercises, case studies, and load testing of models. Students will design structures using timber, masonry, steel, and concrete and will gain an appreciation of the importance of structural design today, with an emphasis on environmental impact of large scale construction.
This class serves as an introduction to video recording and editing, presenting video as a tool of personal apprehension and expression, with an emphasis on self-exploration, performance, social critique, and the organization of raw experience into aesthetic form (narrative, abstract, documentary, essay). Students are required to complete a variety of assignments to learn the basics of video capture and editing, culminating in a final assignment that has to do with personal storytelling.
Music theory, one of our top online music classes, is the analysation of how music works - by studying the notation and language of music. Unlike other online music lessons, Introduction to Music Theory introduces the basic concepts and terms needed to discuss melody and harmony. Concepts covered include interval, major and minor keys and scales, triads, chords and beginning harmonic analysis.<br />The course is suitable for teens or adults with no background in music theory but some familiarity with reading common notation and playing an instrument (or singing).<br />
This course is an introduction to the great buildings and engineering marvels of Rome and its empire, with an emphasis on urban planning and individual monuments and their decoration, including mural painting. While architectural developments in Rome, Pompeii, and Central Italy are highlighted, the course also provides a survey of sites and structures in what are now North Italy, Sicily, France, Spain, Germany, Greece, Turkey, Croatia, Jordan, Lebanon, Libya, and North Africa. The lectures are illustrated with over 1,500 images, many from Professor Kleiner's personal collection.
This architectural studio will have one main project for the semester: to explore the issues surrounding the redesign of an area in Havana, Cuba. It is a typical area about the size of a Law of Indies block that presently has a mix of housing, work, and shopping, in buildings that need to be replaced and others that need to be rehabilitated. There is also vacant land, and buildings that are unused. Part of the blocks front on the Malecon, the street next to the water. The other edge fronts onto a typical neighborhood. The intention is to study the culture through an understanding of one area of Havana and then design an "echo" in architectural form. The design will include public space as well as a mix of buildings: some new, some rehabilitated.
This class presents an analysis of the development of housing models and their urban implications in Paris, London, and New York City from the seventeenth century to the present. The focus will be on three models: the French hotel, the London row house, and the New York City tenement and apartment building. Other topics covered will include twentieth-century housing reform movements and work by the London County Council, CIAM, and American public housing agencies.
This seminar engages in the notion of space from various points of departure. The goal is first of all to engage in the term and secondly to examine possibilities of art, architecture within urban settings in order to produce what is your interpretation of space.
This course addresses advanced structures, exterior envelopes and contemporary production technologies. It continues the exploration of structural elements and systems, and expands to include more complex determinate, indeterminate, long-span and high-rise systems. It covers topics such as reinforced concrete, steel and engineered wood design, and provides an introduction to tensile systems. Lectures also address the contemporary exterior envelope with an emphasis on their performance attributes and advanced manufacturing technologies. This course is required of MArch students.
A basic level survey of painting, sculpture, and architecture.
This is the second undergraduate design studio. It introduces a full range of architectural ideas and issues through drawing exercises, analyses of precedents, and explored design methods. Students will develop design skills by conceptualizing and representing architectural ideas and making aesthetic judgments about building design. Discussions regarding architecture's role in mediating culture, nature and technology will help develop the students' architectural vocabulary.
In this course, you will learn to weave beautiful, structurally superior wet-weave baskets in the ancient Aquacamamata style. Underwater basket weaving is a craft that seamlessly merges scientific intellectualism, manual dexterity, and deep spiritual engagement. We look forward to having you with us on this exciting journey into art and anthropology!
This course introduces the history of Islamic cultures through their most vibrant material signs: the religious architecture that spans fourteen centuries and three continents — Asia, Africa, and Europe. The course presents Islamic architecture both as a historical tradition and as a cultural catalyst that influenced and was influenced by the civilizations with which it came in contact.
This class will be constructed as a lecture-discussion, the purpose being to engage important theoretical issues while simultaneously studying their continuing historical significance. To enhance discussion, three debates will be held in class. Each student will be required to participate in one of these debates. Each student will also be required to write three short papers. Class participation is essential and will be factored into the final grade.
The course will portray the history of theory neither as the history of architectural theory exclusively, nor as a series of prepackaged static pronouncements, but as part of a broader set of issues with an active history that must be continually probed and queried. The sequence of topics will not be absolutely predetermined, but some of the primary issues that will be addressed are: pedagogy, professionalism, nature, modernity and the Enlightenment. Classroom discussions and debates are intended to demonstrate differences of opinion and enhance awareness of the consequences that these differences had in specific historical contexts.
This workshop investigates the current state of sustainability in regards to architecture, from the level of the tectonic detail to the urban environment. Current research and case studies will be investigated, and students will propose their own solutions as part of the final project.
Inspired by the work of the architect Antoni Gaudi, this research workshop will explore three-dimensional problems in the static equilibrium of structural systems. Through an interdisciplinary collaboration between computer science and architecture, we will develop design tools for determining the form of three-dimensional structural systems under a variety of loads. The goal of the workshop is to develop real-time design and analysis tools which will be useful to architects and engineers in the form-finding of efficient three-dimensional structural systems.
This Graphic Design course builds on the introductory course and investigates the application of graphic design principals in the production process such as composition, balance, contrast and hierarchy. It is suitable for students studying graphic design, and designers and artists working in the graphic design industry. <br />
Trusted paper writing service WriteMyPaper.Today will write the papers of any difficulty.






















